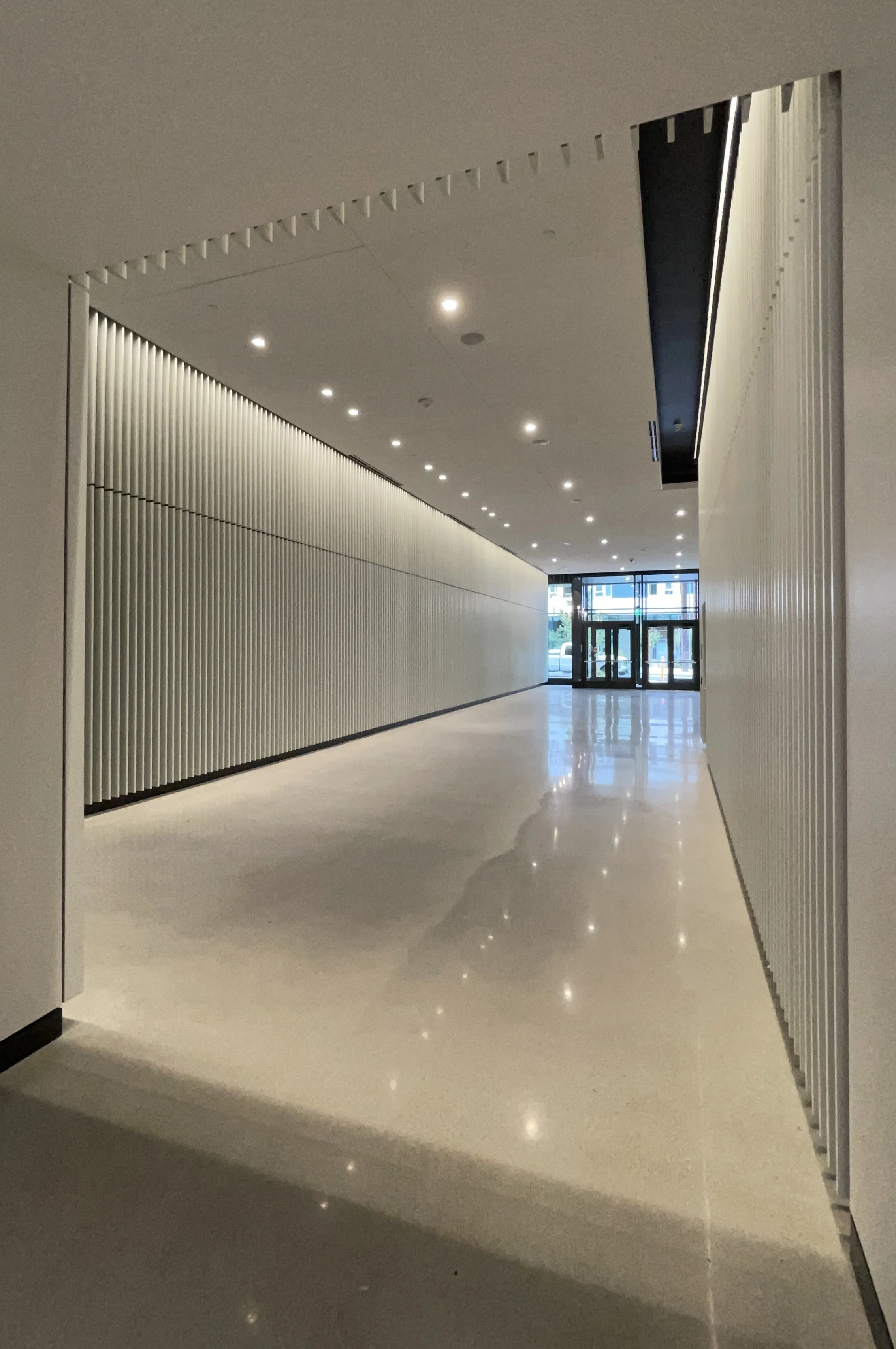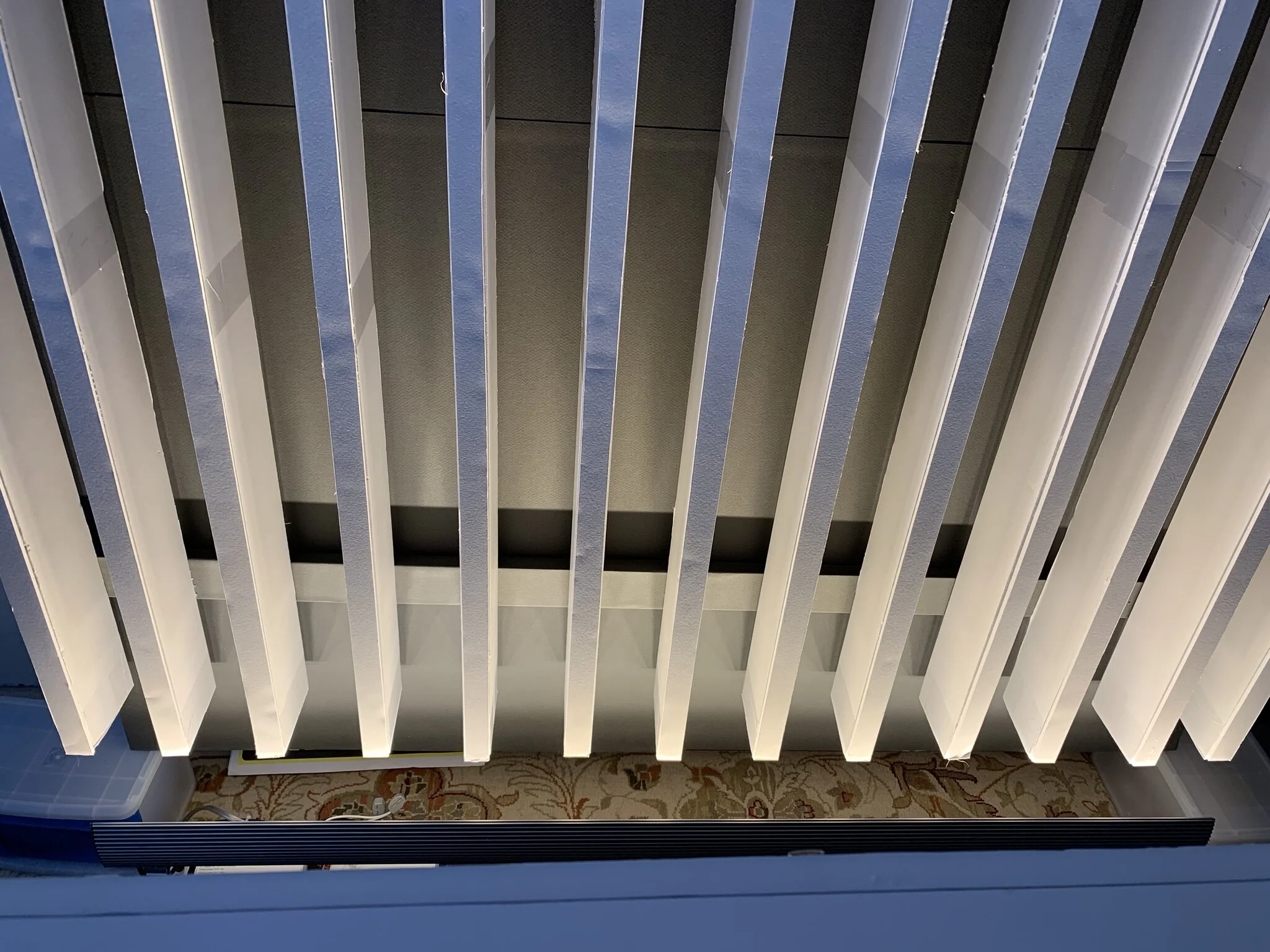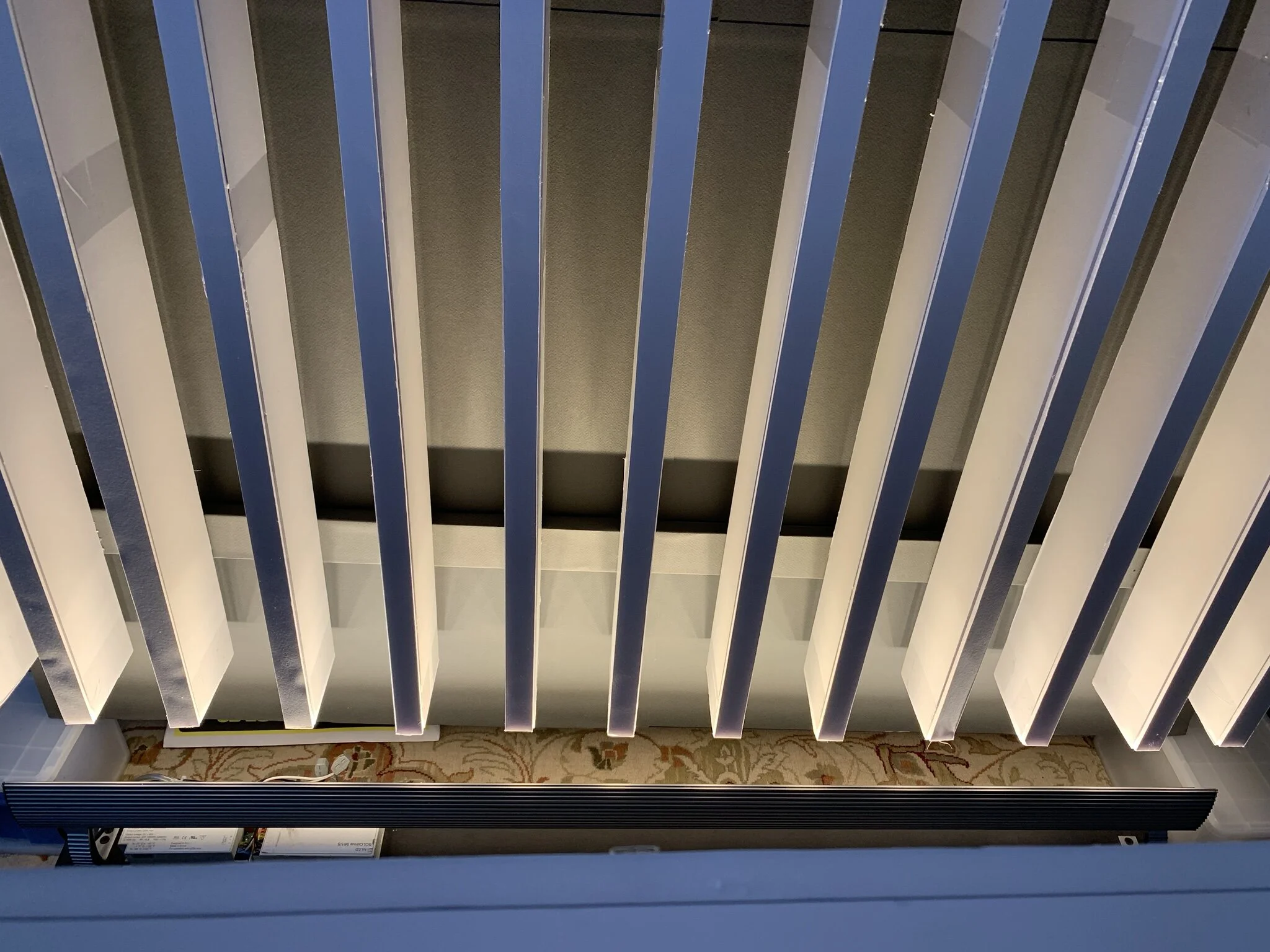








Lighting Design: Blanca Lighting/ Lucrecia Blanco, Jason Neches Project Manager & Senior Lighting Designer
Architect: Perkins + Will
Owner: Unico
Size: 9-story Grade-A speculative office building (new construction), typical floor plate of 30,000sf, total 211,000sf. Scope included main lobby, lobby restrooms, exterior site, and rooftop amenity terrace.
Completed: 2021

The lobby interior design consisted of a dynamic greyscale color palette. The walls are painted dark grey with applied millwork slats in white. Artwork, furniture, and planting elements provide bursts of color to enliven the lobby.

When viewed on-axis, the lobby walls recede with the dark grey finish. When viewed off axis, the lobby walls glimmer in grazing light.
With the exception of the streetside entrance, the entire lobby is under the core of the building and lacks daylight. Therefore a strong lighting gesture was proposed to draw occupants into the lobby and provide wayfinding cue to the elevators.

Mockups created by the lighting designer were critical in finalizing fixture selection, setback dimensions, and mounting details.