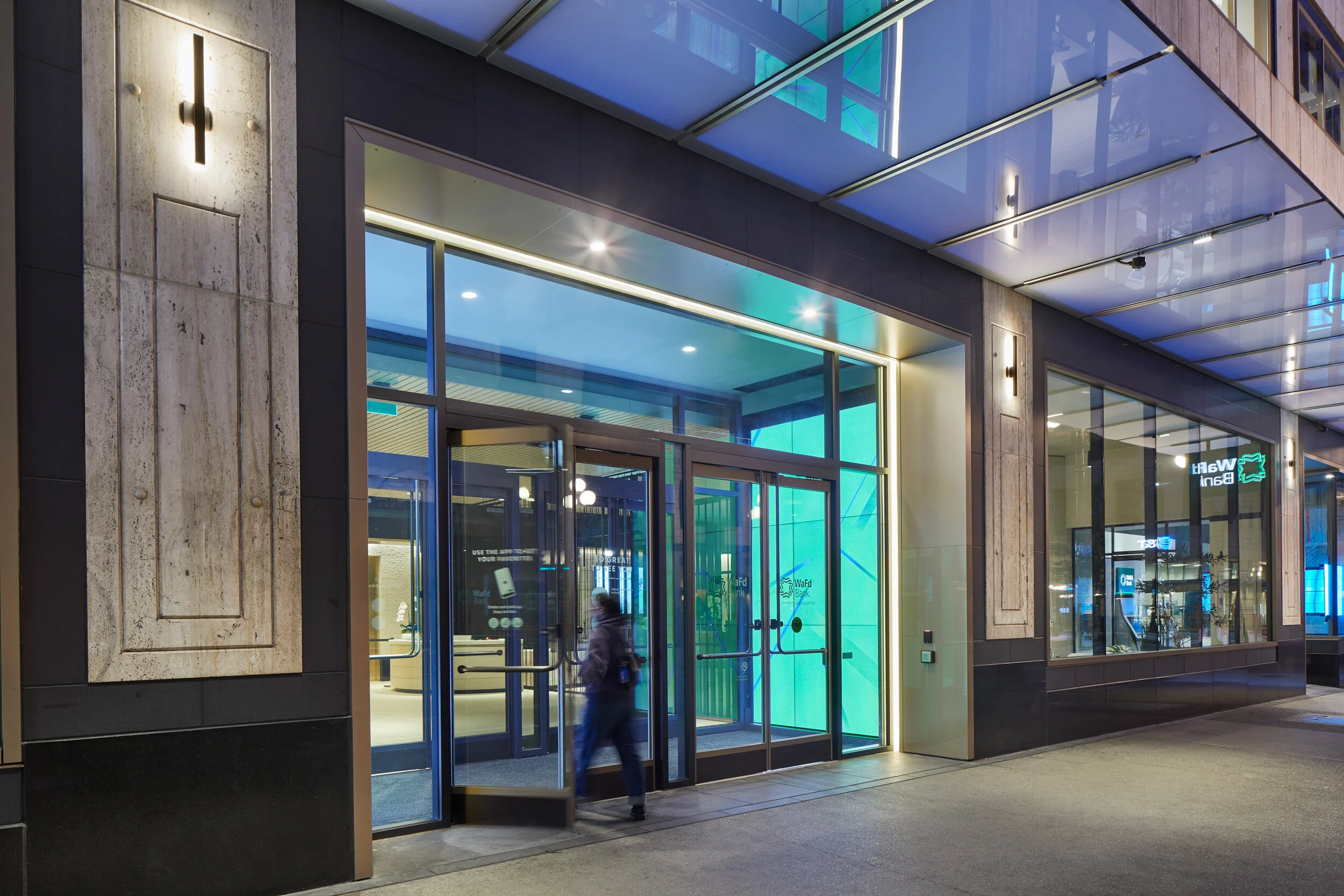





Lighting Design: WATT / Jason Neches Principal & Senior Lighting Designer
Architect: MG2
Owner: WaFd Bank
Size: Ground-level lobby, retail bank, and support spaces for WaFd Bank’s corporate headquarters. 3,600sf scope included exterior facade and interior lighting.
Completed: 2021

In parallel with Washington Federal’s national brand refresh and transition to WaFd Bank, the corporate headquarters underwent a thorough renovation of their flagship Seattle location. The previous scheme of a traditional branch bank (cloistered teller counter, cubicles for loan officers, convoluted circulation) was refreshed as an open, continuous, free-flowing space containing the corporate lobby, a retail bank branch, and a Starbucks café.

The lighting design reinforces the warmth, spaciousness and unity of the project, while providing highlights for task and meeting areas. The result is a contemporary space that blends hospitality with a forward-thinking banking experience.

A new Starbucks café adds an element of bustling energy to the lobby. WATT worked closely with the in-house Starbucks design team for seamless integration while maintaining Starbucks design standards.

Elegant and discreet lighting solutions enhance visibility and wayfinding for the lobby’s entrance and façade features.
Photo credits: Ben Benschneider