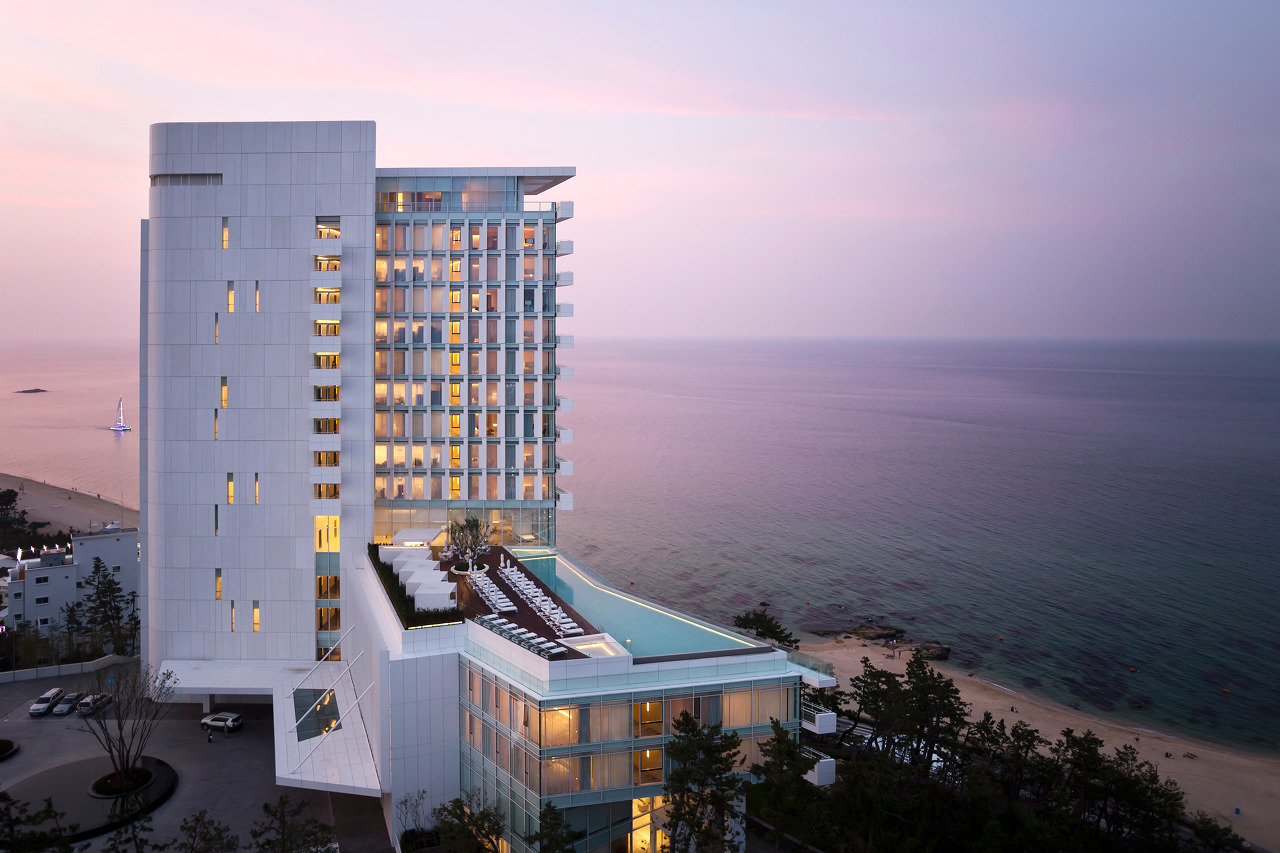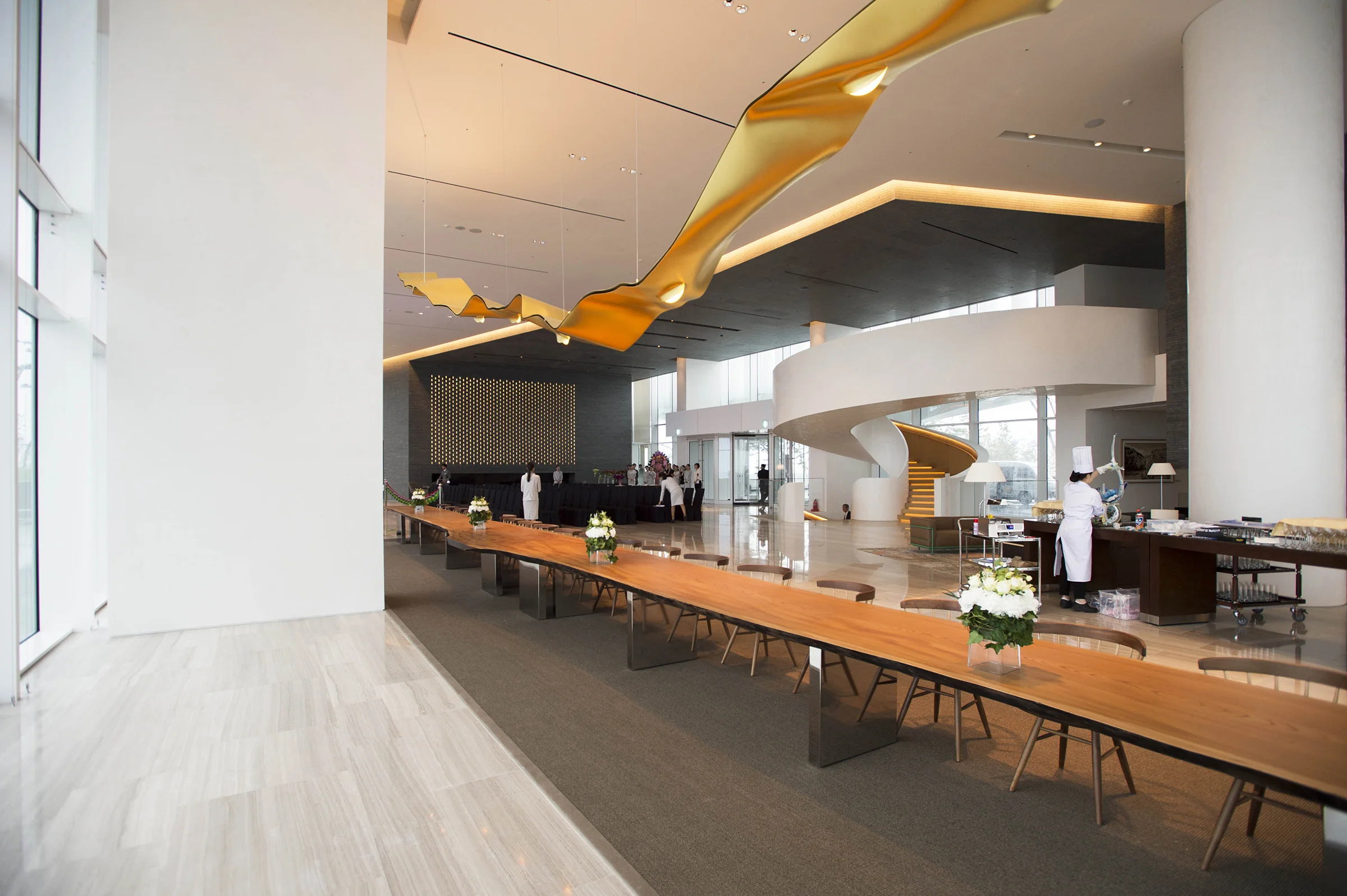




















Lighting Design: L'Observatoire International / Herve Descottes,
Jason Neches Project Manager & Senior Lighting Designer
Architect: Richard Meier & Partners
Landscape Architect: James Corner Field Operations
Size: 150-key luxury hotel and conference center comprising 424,300 sqf. Scope included all public areas, 3-meal restaurant, hotel amenity spaces, day-spa, conference center, facade and site/landscape lighting.
Completed: 2015

Nestled into a hill of dense pine trees overlooking the East Sea and surrounding mountains, the Seamarq Hotel was renovated and expanded in preparation for the 2018 Winter Olympics in South Korea.
The architecture features the public areas and imparts a sense of lightness and transparency, maintaining a constant connection to the weather and natural light of the East Sea

The lighting design serves to compliment the spatial qualities and materials of the hotel and presents a soft, calm, welcoming atmosphere.
The hotel's facade and landscape lighting balances lantern-like elegance with the coastal environment's natural darkness and connection to the sea and stars at night.