
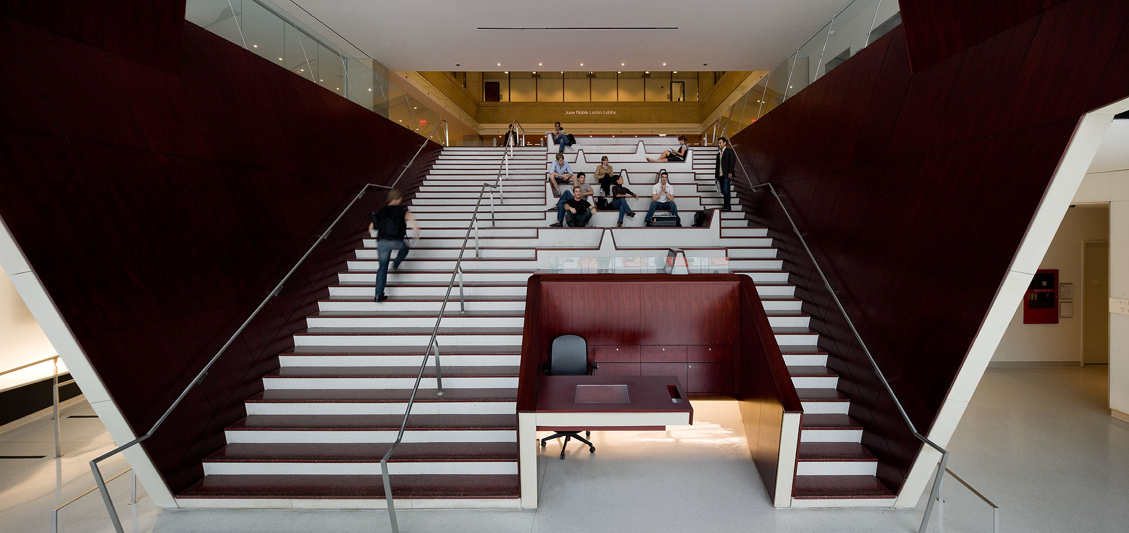
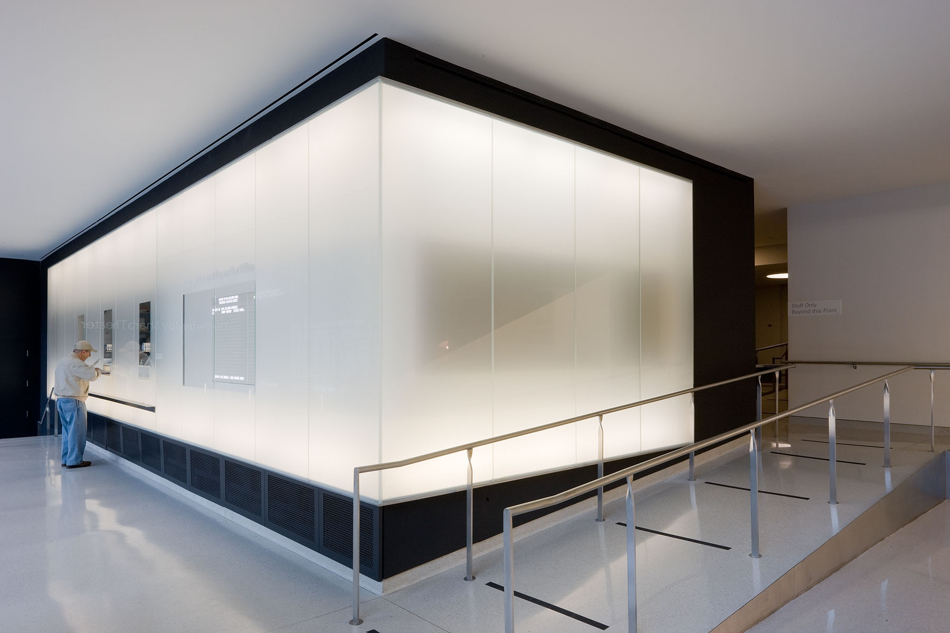
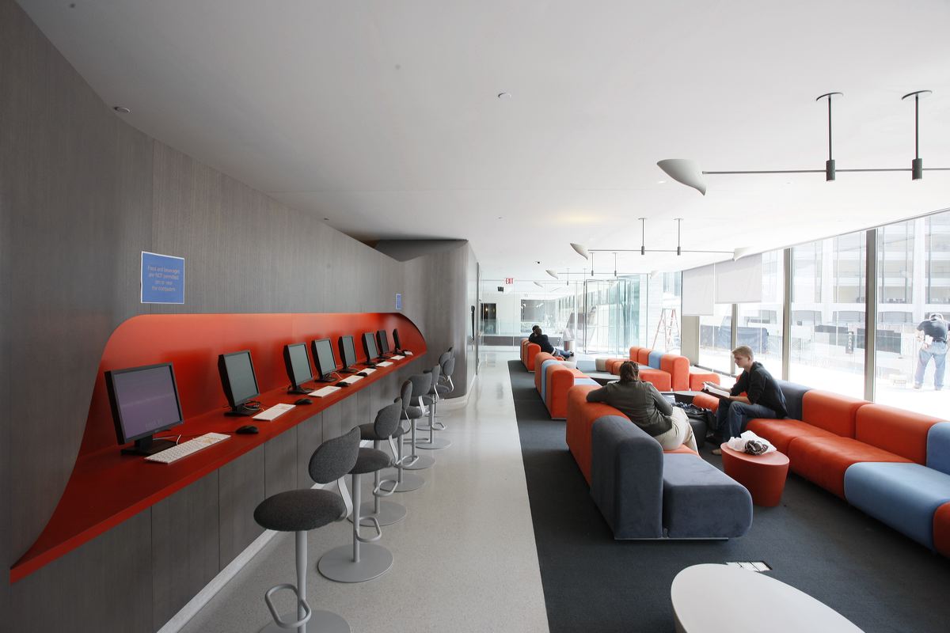

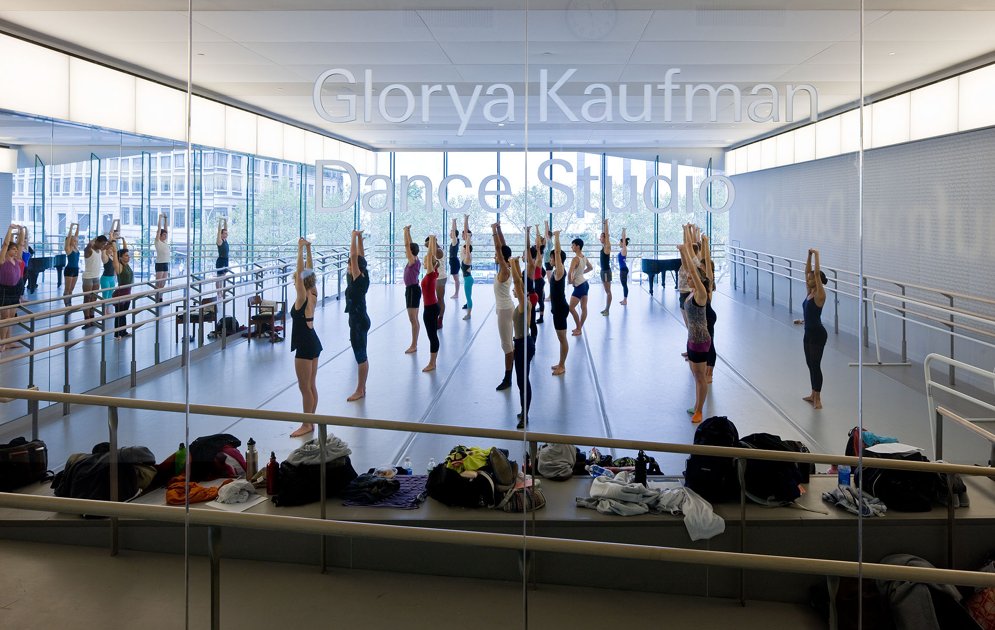
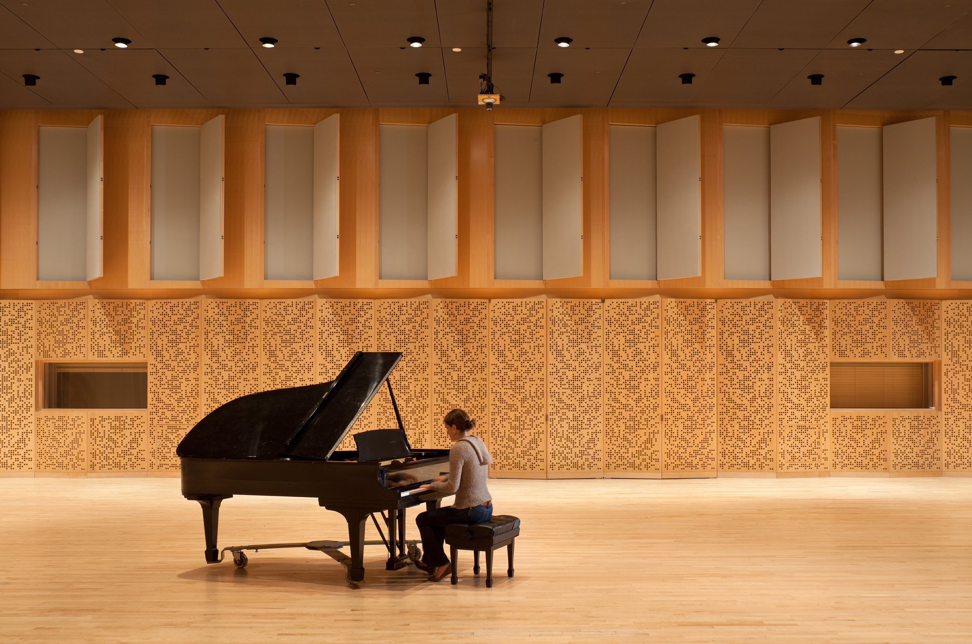
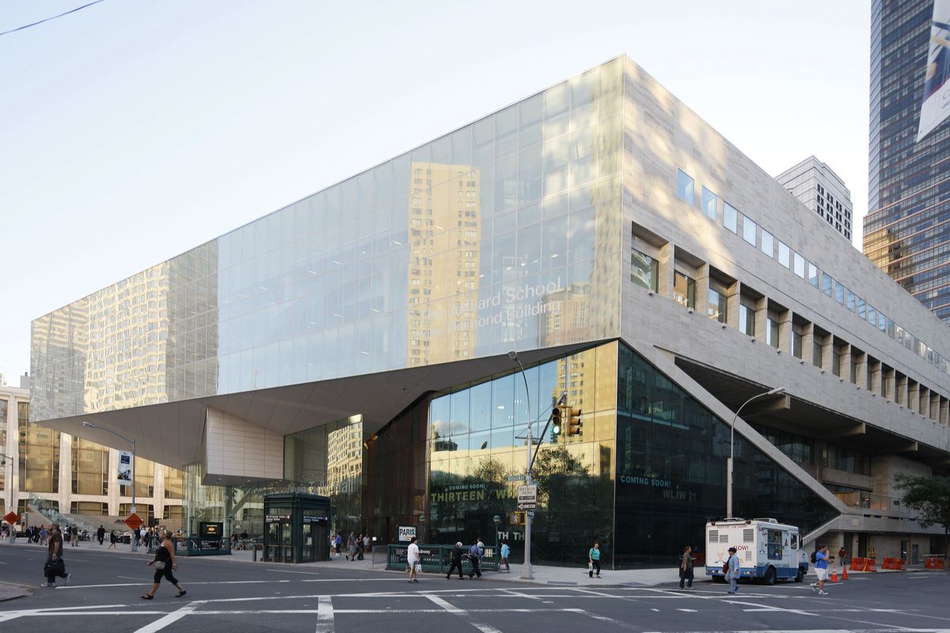



Lighting Design: L'Observatoire International / Herve Descottes,
Jason Neches Project Manager & Senior Lighting Designer
Architect: Diller Scofidio + Renfro
Executive Architect: FX Fowle
Size: 155,000 sqf (110,000 renovation + 45,000 sqf expansion). Scope included all public areas (lobbies, restrooms, classrooms, staff offices, circulation) and performance spaces (orchestra rehearsal, black-box theater).
Completed: 2009

Juilliard School was renovated and expanded as part of Lincoln Center's $1.2 billion campus redevelopment effort, and included significant upgrades to public areas, classrooms, performance spaces, and classroom / performance technologies.

A major impact of Juilliard's expansion include this 3-story iconic facade overlooking Broadway.
During daylight hours the building presents a very solid, stable, institutional character. At night this signature facade transforms into an iconic lantern and symbol of Juilliard's vibrant arts community.

Photo Credits: Iwan Baan, Chris Cooper, Ben Mickus, Jason Neches
Awards: IESNY Lumen Award of Merit, 2010