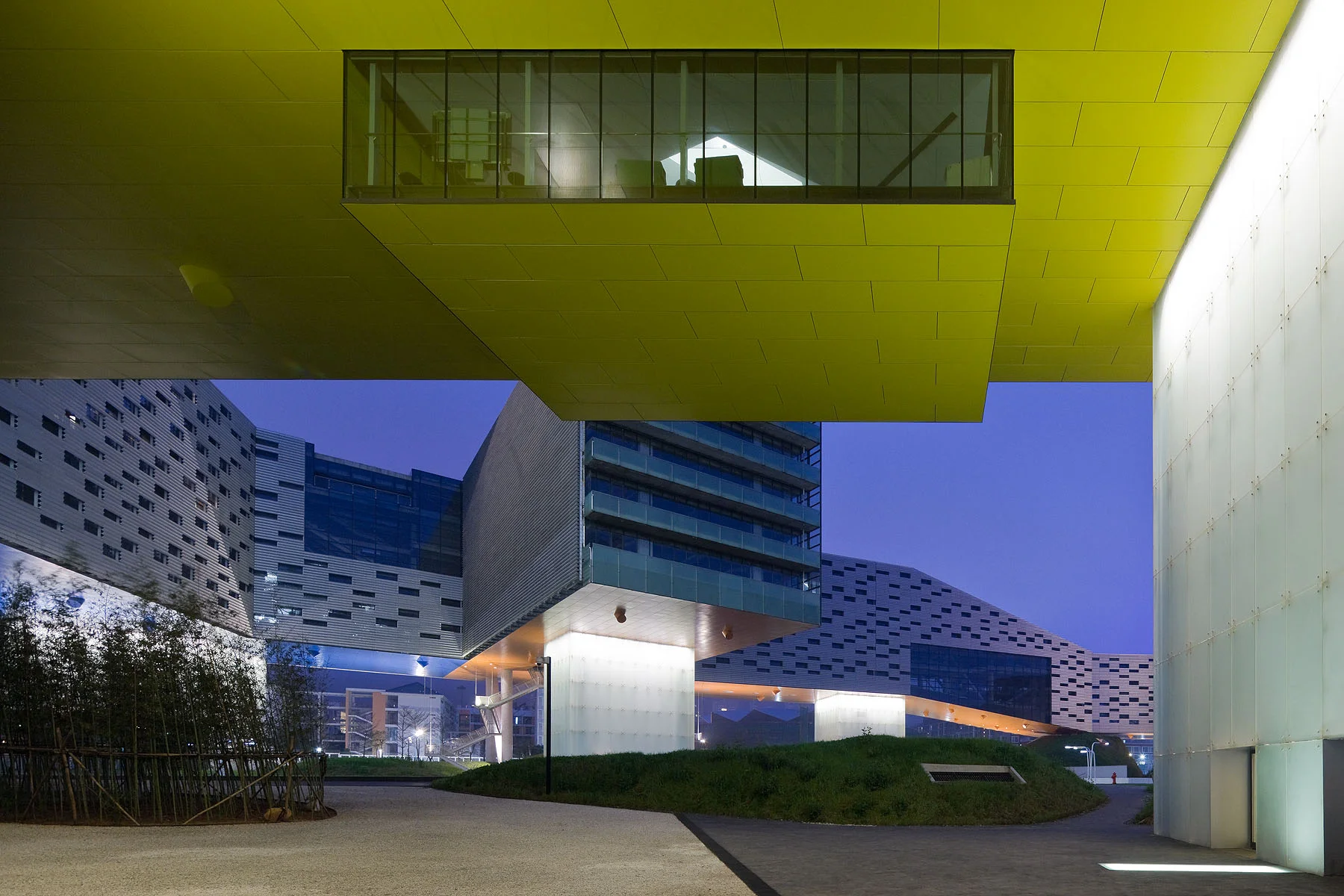











Lighting Design: L'Observatoire International / Herve Descottes,
Jason Neches Project Manager & Senior Lighting Designer
Architect: Steven Holl Architects
Landscape Architect: Steven Holl Architects
Size: 1.3 million sqf floor area, located on 15-acre corporate campus. Scope included building facade, site/landscape, and conference center.
Completed: 2009, LEED Platinum certification

Located on a picturesque Bay off the South China Sea and adjacent to coastal mountains, Vanke's headquarters hovers 15-meters above the surrounding landscape in an effort to preserve coastal breezes and views to the surrounding mountains. This "horizontal skyscraper" is as long as the Empire State Building's height, with an emphasis on horizontality and porosity of air/sun/views/circulation.

The building's glass-clad elevator cores support the large structure to tsunami-proof heights. At night these same elevator cores become soft lanterns for the landscape and site circulation, reinforcing the hovering sensation of the building and transparency of the site.

Photo Credit: Iwan Baan
Renderings / Diagrams: Steven Holl Architects, L'Observatoire International,
Awards: AIA Institute Honor Award, 2011
AIANY Honor Award, 2011
American Architecture Award, 2011
Green Good Design Award, 2010