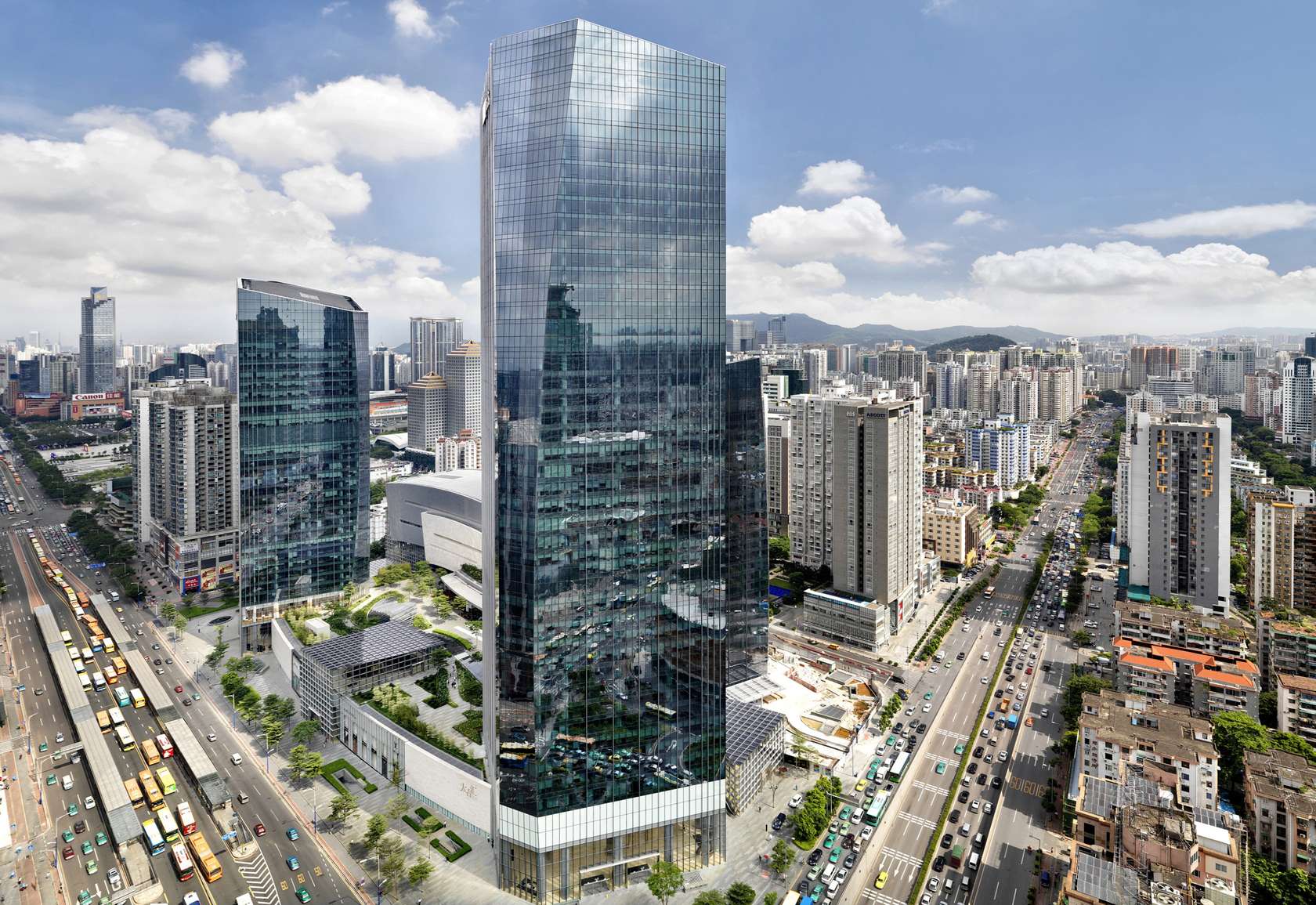










Lighting Design: L'Observatoire International / Herve Descottes,
Jason Neches Project Manager & Senior Lighting Designer
Architect: Arquitectonica
Landscape Architect: Arquitectonica GEO
Owner: Swire Properties
Completed: 2012, LEED Gold certification

Size: 4.5 million sqf mixed-use development, consisting of 2 Grade-A office towers (44-story and 33-story), luxury Mandarin Oriental hotel tower (33-story), shopping mall (5-story), cultural center, and connections to public subway system.
Shopping mall scope involved all public areas of the 5-story, 180-shop retail complex and public circulation to underground parking and subway connection..
Exterior site/landscape lighting scope involved public areas surrounding the development site, rooftop park of the shopping mall, and rooftop pool / dinning terrace for the luxury hotel.

Taikoo Hui was a significant urban redevelopment effort in parallel to Guangzhou's emergence as a major metropolis of southern China.
Positioned as a hub for leisure, entertainment, commerce, culture and arts, Taikoo Hui was the first location for many international luxury brands in the Cantonese region.
The shopping mall is the connecting fabric between the office and hotel towers, and offers a bright and spacious public arcade bathed in natural light.